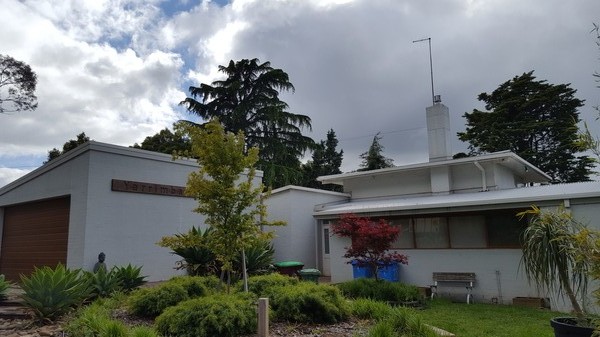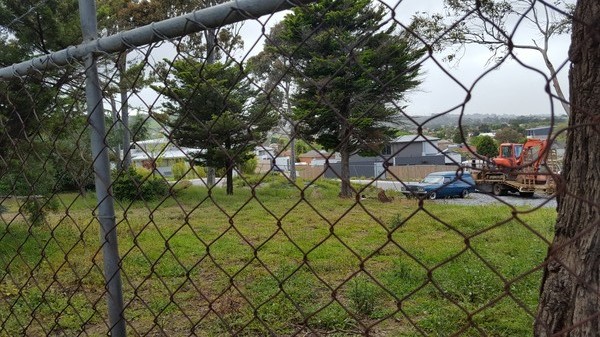By Cam Lucadou-Wells
Casey council’s objections to a multi-townhouse development in front of a heritage house in Narre Warren has been overruled by the state’s planning tribunal.
Simon House, otherwise known as Yarrimbah, was built about 1970 for Berwick’s first mayor Barry Simon and designed by renowned Australian architect Robin Boyd.
According to a state heritage report, the L-shaped house at 368 Narre Warren North Road has Japanese character with elements of the “peristyle and atrium” of Rome and Greece.
Uniquely, its large internal open-plan spaces intersect at different levels.
At the time, Boyd described the modern cottage set among a spacious backdrop of rolling farmland as reminiscent of a Greek village.
The courthouse style building has since been nearly engulfed by suburbia including 10 townhouses built by the developer on the eastern and southern sides of the 8178-square metre site in 2013.
In the latest case, Morgan Development Groups sought a permit from the Victorian Civil and Administrative Tribunal (VCAT) to build six further townhouses on the site’s tree reserve frontage between the road and the house.
Casey council had failed to grant a permit within the required time period.
It argued at VCAT in August that it would have rejected the application due to adverse impact on the house’s high local heritage significance.
It also opposed the developer’s plan to remove most of the vegetation, some of which was originally designed and planted by Mr Simon.
A heritage overlay applies to the site, including the 3500-square metre tree reserve.
The council argued the plan was an over-development of the site, and that the vegetation’s retention was a key factor for the earlier townhouses’ approval.
VCAT Senior Member Laurie Hewat, in his 19 October finding, had sympathy for the latter argument but noted the landscaping had already been “significantly debased” and was not in keeping with Mr Simon’s design.
Much of the vegetation earmarked for removal was of low retention value, Mr Hewat stated.
He found the house’s significance rested mainly on its architectural design.
The home’s “introspective” orientation was towards an internal courtyard, away from the bush setting, he stated.
“I acknowledge that the existing vegetation does form a physical setting for the Boyd designed house, but I cannot conclude that there is a relationship between the remnant vegetation and the heritage significance of the house.”








