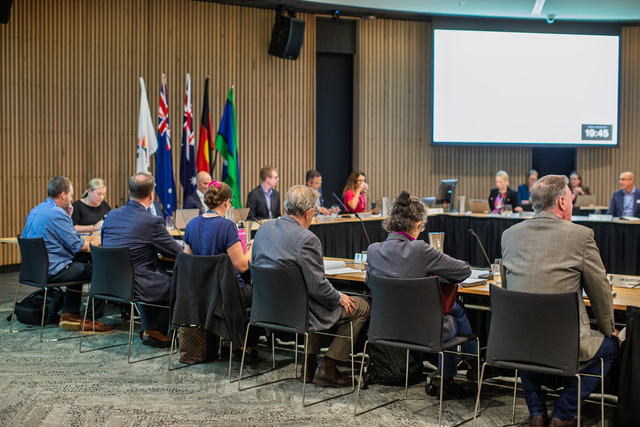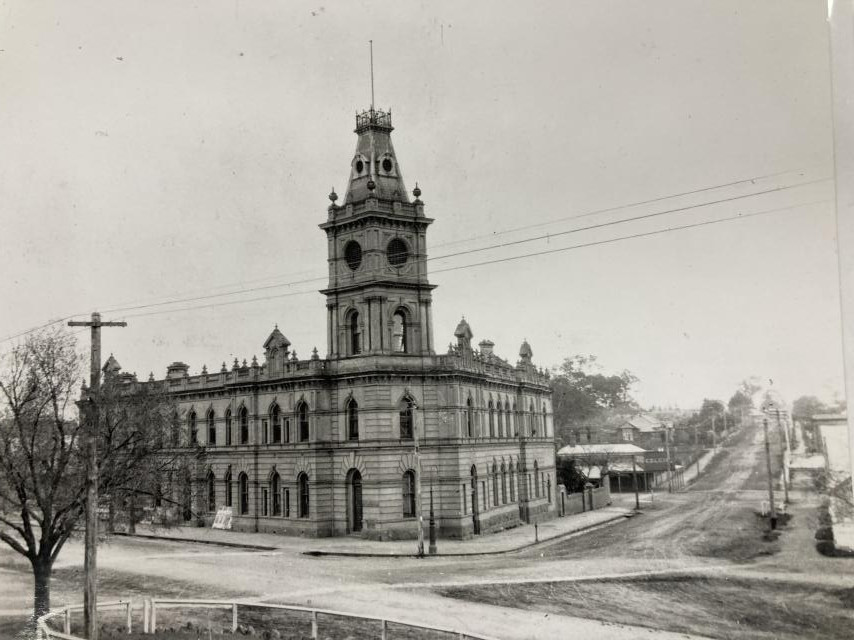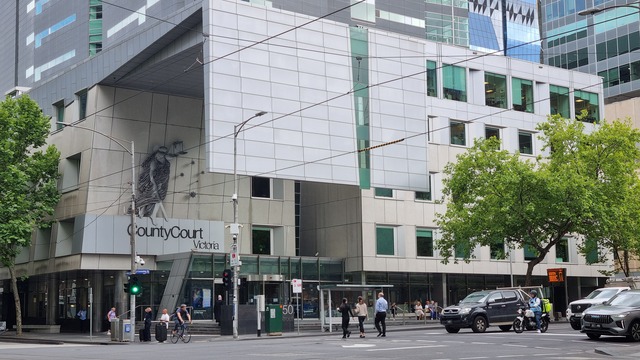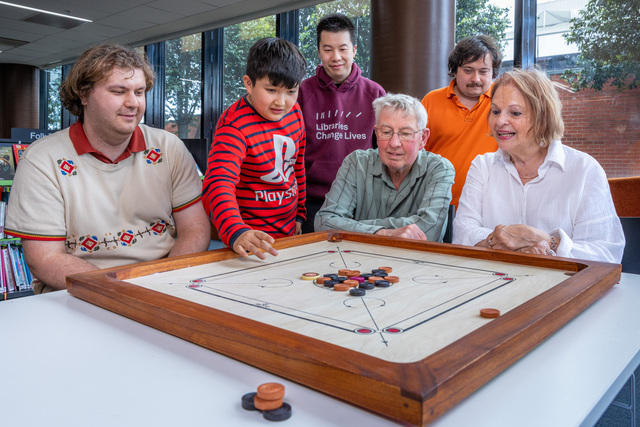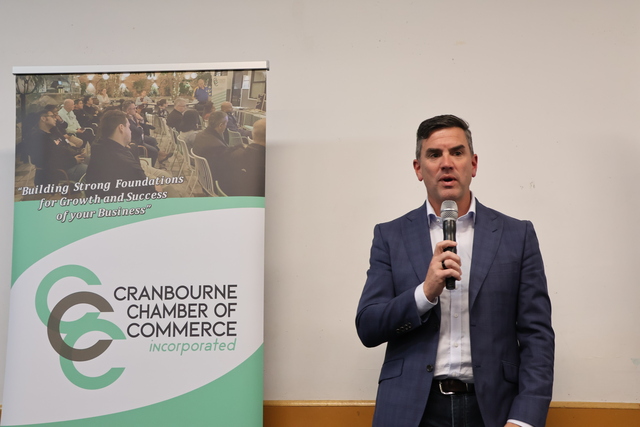Discussions around Berwick Village were rife during the May council meeting, with the council group unanimously agreeing to pass the new Draft Structure Plan, opening it for community consultation between June and July 2025.
Akoonah Ward’s councillor Scott Dowling was the first to move the motion, seconded by Casuarina Ward councillor Kim Ross.
Speaking on it, Dowling said that “a lot of thought and planning has gone into this plan for the Berwick Village”.
“And of course, one of the main things that we’re trying to do is to maintain the feel of the village atmosphere.
“Any designs that come across the desk will certainly be due on their merit and what contribution they can make aesthetically to the village itself,” he said.
Ross added by saying that there is importance in acknowledging the “unique nature of our activity centres”.
“Casey is a huge place, and being able to identify activity centres as unique and individual (as Berwick) is really important for Casey moving forward.
“I also encourage residents to fully participate in this opportunity for community consultation.
“We’re trying to engage with residents and hear your thoughts and your concerns, and we love your passion and your interest in the community,” she said.
The initial online survey from March to April 2024 saw that 68 per cent of residents wanted to keep the village’s existing aesthetic while integrating new buildings.
At the same time, 52 per cent believed some improvements are needed on the village’s parking situation, 52 per cent wanted to keep the median car park on High Street, with 48 per cent wanting to repurpose it for other community needs.
A strong 62 per cent of responses wanted a combined strategy of increasing both social events and developing family-friendly spaces, and 76 per cent wanted an increase in commercial establishments.
The new structure plan now effectively replaces the previous structure plan prepared in 2011, with a total of seven key directions that highlight the preservation of the village’s historical charm while allowing for the growth of local businesses and homes.
Corroborating the agenda’s statement, acting manager of growth and investment, Michael Ford, said that “the current Berwick Village Structure Plan is overdue for review”.
In detail, the plan involves a lengthy timeline that begins with the second phase of consultation in mid-2025, finalising said feedback towards the end of the year.
This includes reviewing and assessing additional sites for the heritage overlay, the parking overlay to support sustainable transport, among many others.
Berwick’s growth has been more gradual compared to the Casey LGA, with a current population of 53,904 in 2025, and projected to be 60,942 in 2046.
However, Berwick also has a higher population density per square kilometre of 1571 persons, as compared to Casey’s overall density of 958 persons per square kilometre.
The agenda also highlighted housing demands for Casey, where, as of 2023, there were 131,000 existing homes, and a projected 87,000 new homes by 2051.
It does add that future housing and infrastructure needs must, once more, “maintain village character while accommodating gradual growth”.
Councillor Shane Taylor spoke first on the item prior to any motion, asking how the draft building height control would ensure that future development would fit with the village’s character, “while still allowing growth”.
Ford responded by saying that the plan “includes a building height plan which proposes for the first time, a three-storey height limit in the High Street retail strip”.
“Once the plan is finalised and becomes part of the planning scheme, it will be used to assess development applications in that strip,” he said.
Addressing growth, Ford added that Clyde Road, and the traffic volume it brings to Berwick Village, has proven to be key for “more intense development” that is “separate from the retail strip”.
The new and current structure plan introduced a series of changes that prioritise the northern edge of Berwick, above the Pakenham rail line.
The 2011 version included the southern end, just before the Princes Freeway, to include planning around the health precinct that included hospitals such as Monash Health and St John of God, but also neighbouring Federation University and Nossal High School.
The change has a more concentrated focus on the village, with the agenda stating that it has been “refined to reflect contemporary planning needs and ensure a focused approach to activity centre planning”.
The village has been divided into five precincts, which include the historic Village Centre, which is home to High Street, Paternoster Lane, Adams Lane, and all buildings and businesses in between.
Here, in addition to buildings being three-storey at maximum, future developments must also encourage active retail premises at ground level, an office-like use on upper levels, and a mix of daytime and night-time uses being supported.
More importantly, these developments that are fronting High Street must maintain a narrow frontage to preserve the area’s character.
Other precincts include the Village Edge, which serves as the boundary at Peel Street, Lyall Road, Princes Highway, Richardson Grove and Langmore Lane, which were identified as the transition between commercial centres and suburban surrounds.
Other precincts included Health and Education, Neighbourhood Green and Residential Growth.
Cr Dave Perry spoke next, noting that draft structure plans controlling building heights can be done, but “can we control what sort of businesses go into Berwick Village?”
Ford responded to Perry by saying that “we can only control land uses and define land uses only where they’re prohibited”.
“Otherwise, any developer has the right to make an application for any land use,” he said.
Deputy mayor and councillor Melinda Ambros also addressed the importance of the new plan, coining the ‘Berwick Charm’ and how it’s a very clear representation of that.
She, however, also highlighted traffic as a growing issue, and that there is assurance that “with the increased amount of foot traffic, but also car traffic, it is incorporated into the conduct and people have their input”.
Mayor Stefan Koomen also voiced his support for the new plan, and that he is “confident and comfortable” with it being an improvement.
“It will allow for appropriate improvements to be made that still maintain that great village-like feel, and there are some significant and important action plans that come out of this that will go into consultation,” he said.

