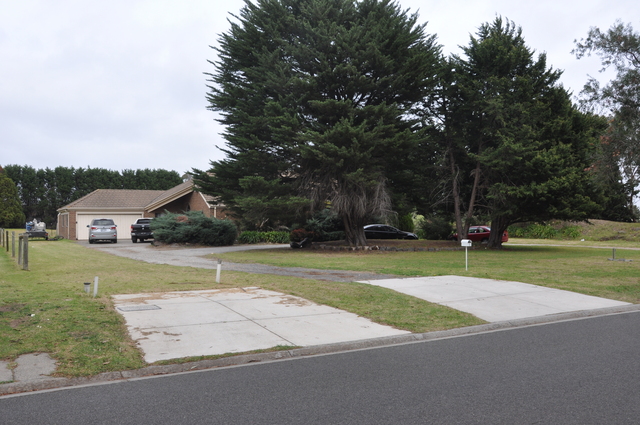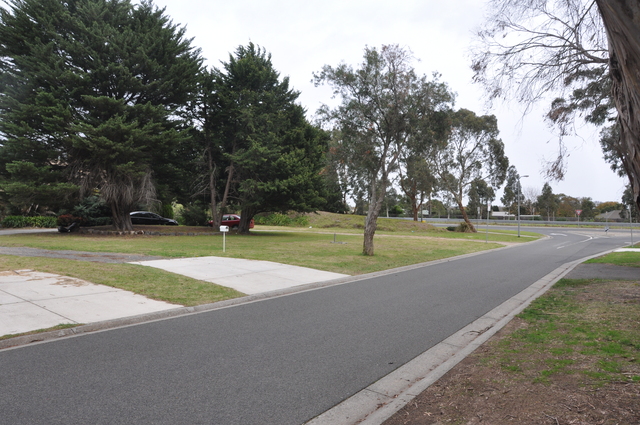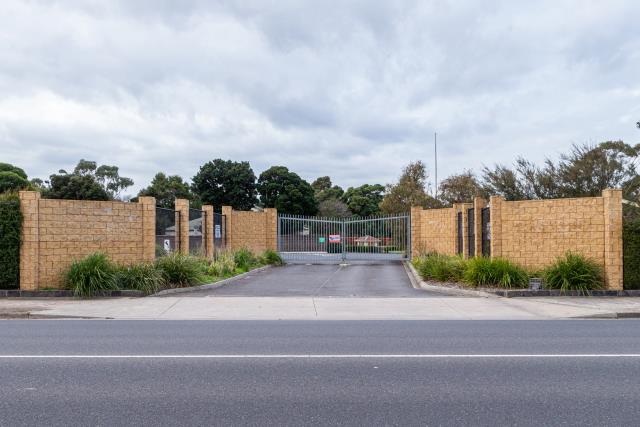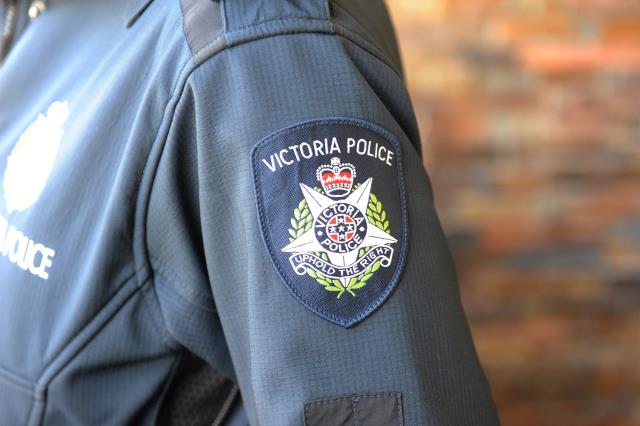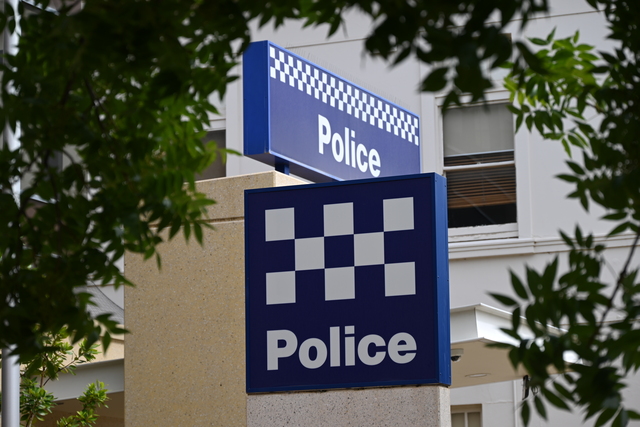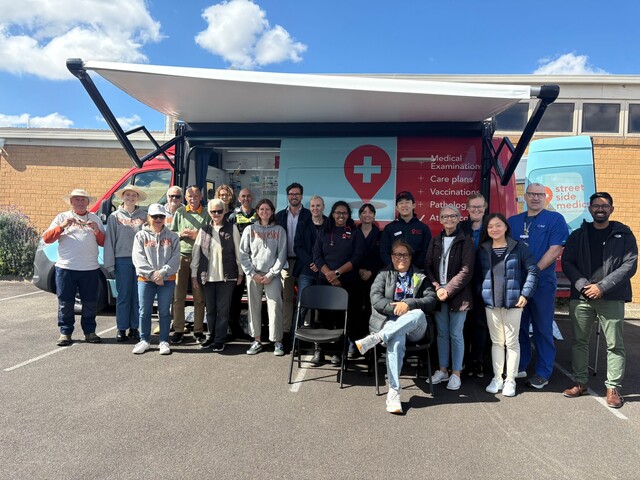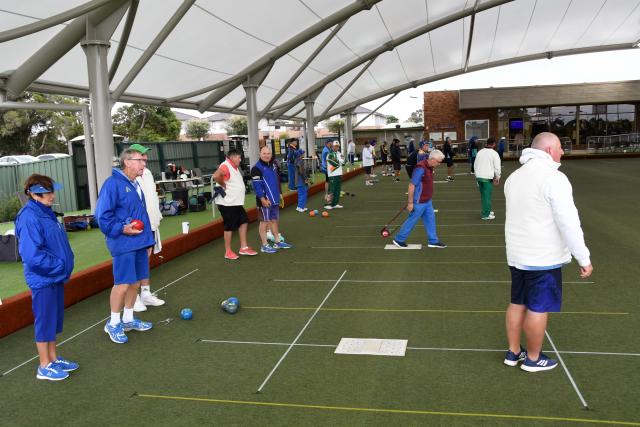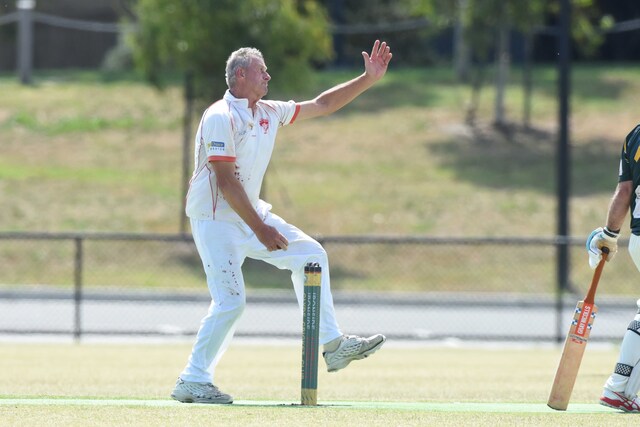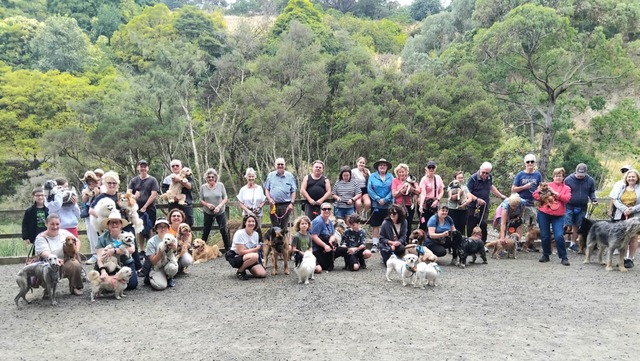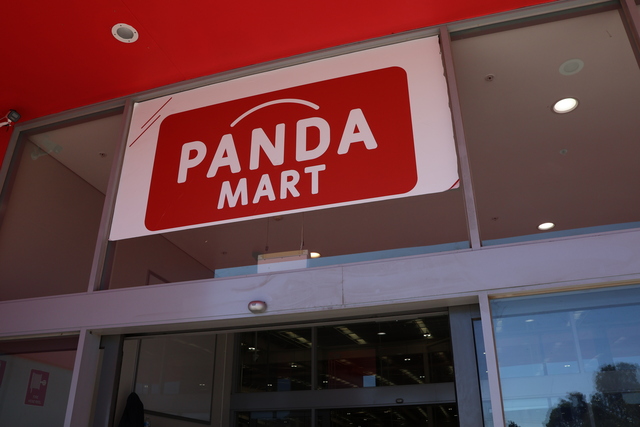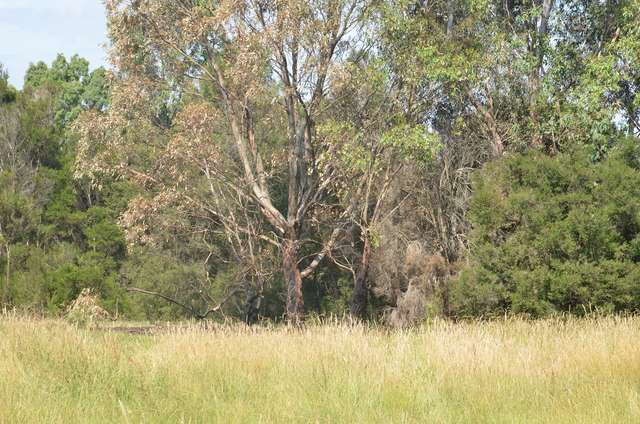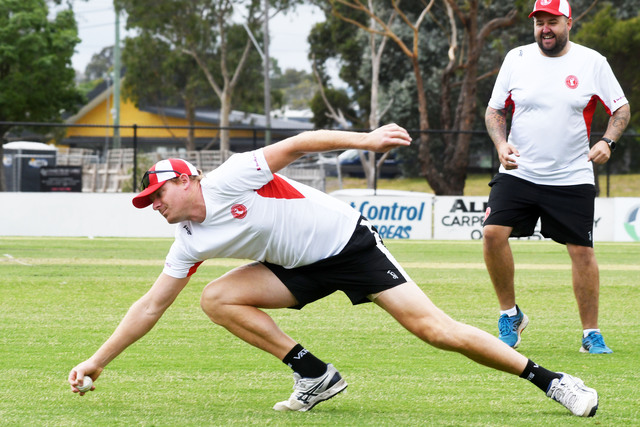The proposed childcare centre in Narre Warren South is unlikely to enter development soon, as the residents of the planned-to-be-demolished home recently signed a five-year lease in March 2025.
Star News visited the address, and, after asking the resident, they said that “I had no idea about the VCAT case”.
“We just recently signed the lease in March, it was contracted for five years, and I know nothing about this.
“All I know, and I was told, that the council disapproves of this, and so do the people here.
“I was not aware that whoever wants to run a daycare here was trying to demolish the place,” they said.
The resident added that the lease they signed was with ASL Real Estate, which, according to the VCAT document, is a “related entity” to Bonanni Construction Group; both organisations share the same address of 130 High Street, in Kew.
According to the Planning and Environment Act 1987, and also listed under the VCAT document’s conditions, the permit granted to Bonanni Construction Group will expire if the development does not begin within two years of 22 May, the date said permit was granted.
Other conditions include if the development is not completed within four years, the use does not start within one year of completion, or the use is discontinued for two years.
At the time of publication, Bonanni Construction Group was contacted for a comment, but a response has yet to be given.
While the planning permit remains active, the resident’s five-year lease indicates that development may not proceed immediately.
The VCAT document also did not include a specific start-by or completion deadline in the published order, but there are a series of conditions that are to be met by Bonanni before development can officially begin.
Bonanni must submit revised plans to VCAT that focus on amenity, design integration and neighbour responsiveness; these include bin enclosure relocation, driveway redesign, acoustic fencing details and more.
A landscape plan must also be submitted and approved, which, among others, must include a survey of existing vegetation, details of all surface finishes, a planting schedule, and the use of sustainable practices and irrigation.
Other conditions to be met include a waste management plan, a site environmental management plan, engineering plans (drainage), construction and layout compliance, noise and light conditions, and construction standards.
Furthermore, there must be plans around tree protection, landscape implementation and maintenance, mentioned drainage and stormwater, and signage control.
Prior to opening, there must be connections to all utilities, the car park must be sealed, drained and linemarked, a new footpath is to be built, landscaping to be completed, a mailbox installed, the site cleaned, and old crossovers to be removed.
This story is developing, and more will be added once information is available.

