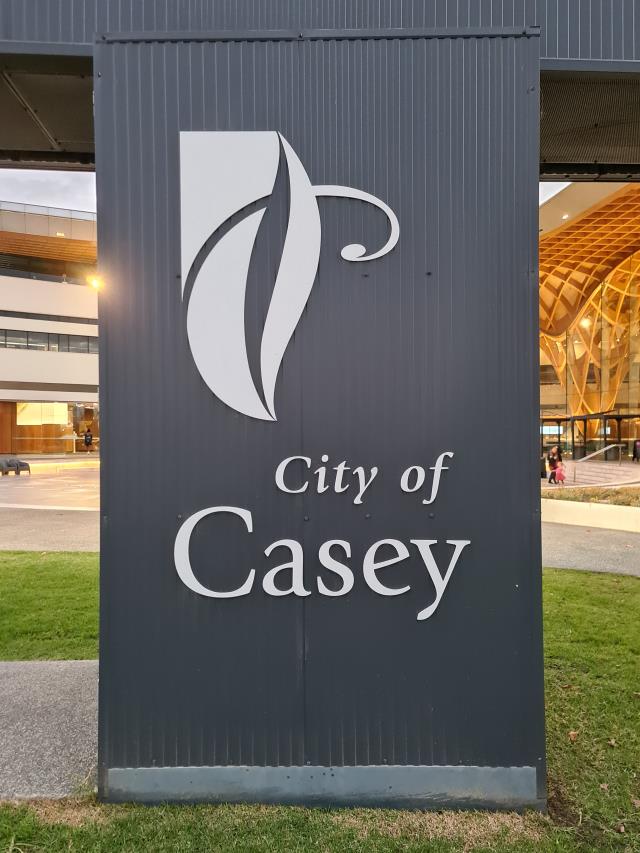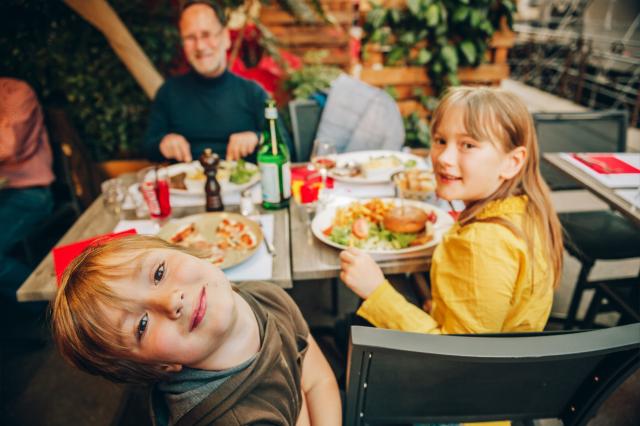Delays in funding have seen changes made to the Hampton Park Central Community Precinct Master Plan, with the removal of the then-committed timeframe and costs, with plans to administer a new initiative when ready.
Due to the lack of financial commitments in the last five years, the new update’s removal now aligns with the council’s current available resources, ensuring that the overall strategy remains realistic and sustainable.
The Masterplan, which would see the redevelopment of local community infrastructure was dependent on whether the council received external funding, specifically from the State Government; currently, no sufficient funding is available.
The plan itself was initially endorsed on 7 November 2019, was reviewed on 7 November 2023 and underwent an administration change in July 2024.
The council in the Masterplan itself coined the need for changes and redevelopment with the growth of the suburb, which also means the increased “demand for its community facilities”.
The council agenda states that the timeline for the project will be revisited once there is more clarity regarding the external funding opportunities, with council officers continuing to advocate for said funding from both Federal and State Governments.
A major activity hub in the western fringes of the City of Casey, the redevelopment sought to upgrade the precinct, which currently houses the Hampton Park Library, Youth Information Centre, Hampton Park East Kindergarten, Community House and the Arthur Wren Hall.
There is a vision to have Main Street as a pedestrian-focused retail and community destination with the capability to support large events, as well as the proposal of an integrated community hub complete with existing and new facility spaces.
Currently, the Masterplan has three stages of development, with future stages planned once the initial phases are completed.
The first stage focuses on delivering Main Street and Town Square, which would see Commerce Drive and Robinson Crescent linked through said Main Street.
The Town Square itself would be the main centre of attention for the community, with a plaza play space, a water and dry play zone, the River Red Gum tree open space with more nature-centric areas such as the two children’s play spaces and a storm-water garden.
Stage two is the main building component, with the refurbished Arthur Wren Hall, a new Community Hub in addition to the already existing library and youth space.
The Hub is planned to have two storeys, with multi-purpose rooms, maternal and child health services, consultation rooms, support services office rooms and bookable community activity spaces.
As for the Hall, there are plans for it to be transformed into a more usable, accessible and built-for-purpose space which would retain the shell of the existing facility but renew the storage, stage, entrance and amenities spaces.
A new space north of the hall will also be added, with possible future spaces looking to be a cafe, a library reading space, a gym and or dance hall or for other miscellaneous activities.
There will also be a shared foyer that will bring all buildings in the area together, with the Library and youth Centre retaining their existing format but with a reoriented main entrance facing said foyer.
The third stage plans to “retrofit” the existing Community House building in order to bring the council kindergarten service back into the precinct, which would be initially removed through the previous two stages.
The Community House would be designed to accommodate the relocated kindergarten, with projected final spaces to include two licensed kinder rooms, one multi-purpose room, an outdoor kinder play area, an outdoor multi-purpose space, internal amenities, and staff reception and office space.
Future stages could include further upgrades to the library and youth information centre, with other sites looking at expansion of space for car parks to maximise use and ensure minimal impact to the main amenities.
Ongoing considerations for the council include consultation with key community stakeholders throughout the design of internal spaces, ensuring the use of technology and a ‘smart city’ approach, as well as sustainability and water-sensitive urban designs.
The council meeting on 16 July 2024 aims to discuss more on the topic, with more information to be added to the story.







