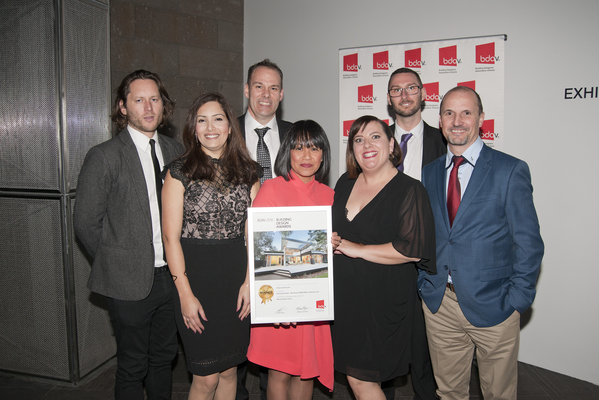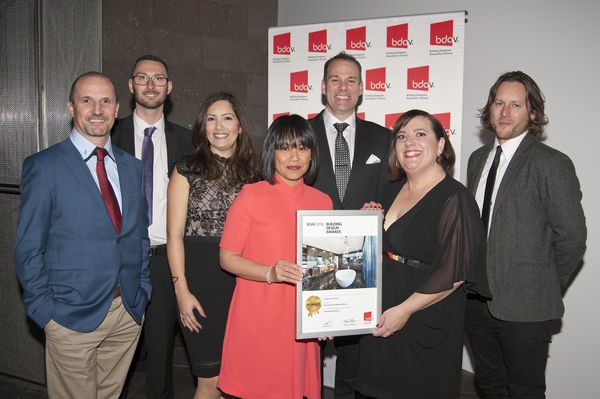Design Unity in Berwick received two awards at the annual Building Designers Association design awards on Saturday, 4 August.
Design Unity was enlisted to design a home with intended dual purpose.
Located in sleepy Merricks on Westernport Bay, the residence needed to serve for now as a weekend getaway.
In the future, the owners intend to retire there and they hope the home will foster tranquillity and reflection.
The family also wanted the home to have a modest footprint and blend into the natural environment.
To accomplish this brief, the key design idea for the new home was to introduce a sense of verticality.
Going up brings visual interest, a sense of the dramatic, and abundant natural light.
To gain the strength required to create this verticality Design Unity turned to recycled steel, aware of the durability of the raw material but also its significant carbon footprint.
“The structure is constructed from recycled steel members marked for the scrap heap when the factory they were intended for was not built,” managing director of Design Unity Warren Jenkins said.
“The industrial span of the steel allows for the amazing cantilevered forms and large clear spans through the external and internal living zones.”
Externally, to the rear of the home, this translates into a large louvered roof over an alfresco zone.
It provides sun protection in summer, yet allows natural light to stream into the home in the winter months.
Inside, a vaulted ceiling is the centrepiece of the living room with an open kitchen recessed alongside this space.
Design Unity’s scheme includes floor to ceiling glazing to enhance the indoor-outdoor connection with the trees.
Key elements in the design were the orientation of the home around a north-facing sun court, and a blade wall that serves both as feature and function.
Mr Jenkins describes this home as having both an ‘industrial and organic feeling’, a successful juxtaposition largely achieved through the use of the steel forms.
Their second project which received an award briefed to create a generous rural family home, Mr Jenkins created a contemporary home with the lot.
It boasts expansive spaces for shared living and entertaining; secluded spots for the quieter aspects of life; and ample luxury living.
The location on a family farm allowed for generous scope to spread this impressive sprawling statement residence.
Space was needed to accommodate a large blended family including four teenagers.
The home also needed to serve as a multi-generational home and enduring base for this family into the future.
One of the key features of Mr Warren’s Design Unity’s design is the way the home provides multiple ways to engage or find privacy within its walls.
There is space, privacy and autonomy for the growing-into-adulthood teens, a private space for their parents, and ample opportunities for the family to accommodate and entertain their extended network of relatives and friends.
The design has been divided into three zones: teenager, parents and entertaining.
In the teen’s zone each teen has a large bedroom with dressing room and a bathroom shared.
The parent’s area is both separated from, and connected to, the main residence via a glazed breezeway.
The entertaining zone features interconnected large free-flowing spaces, and a home theatre with high end tiered leather seating.









