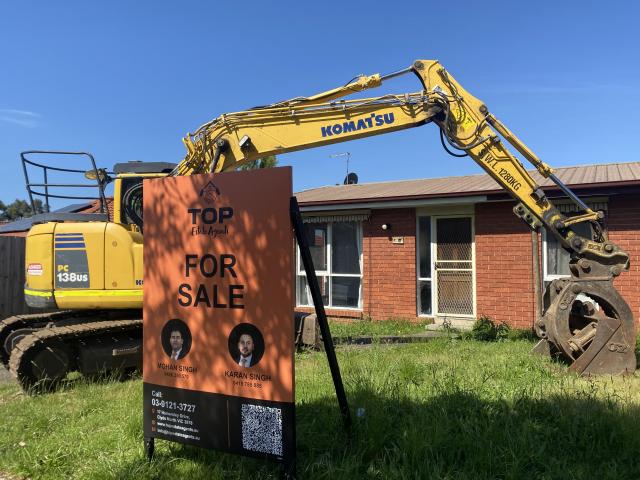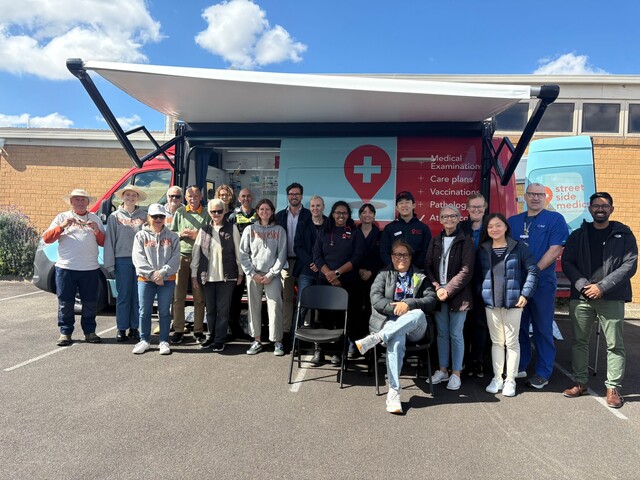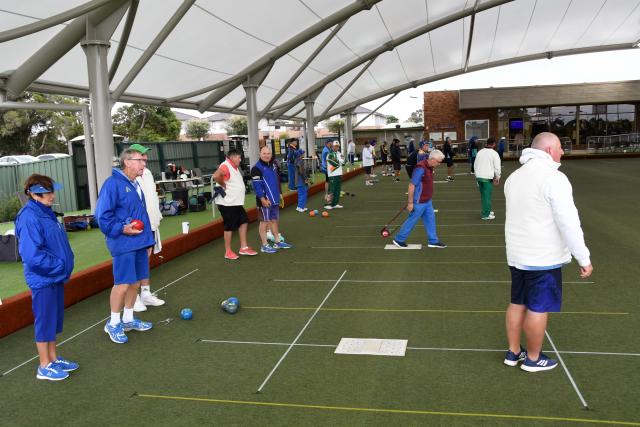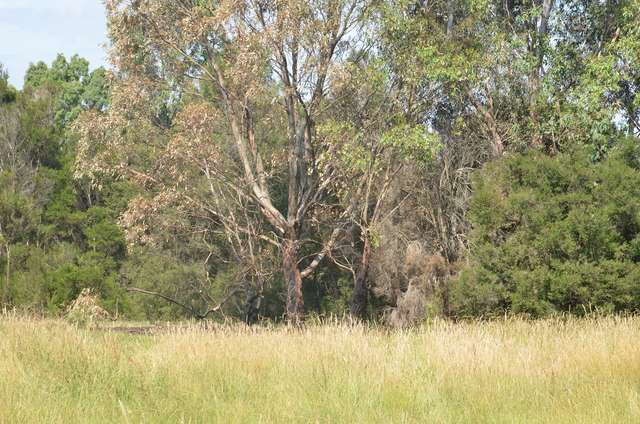Residents are fighting against a planning permit for a two-storey townhouse granted by Casey Council in Narre Warren due to overshadowing and overlooking concerns.
The proposed development at 61 Darling Way had been approved in September and the three existing adjacent dwellings have unanimously lodged their objections.
The application has now been referred to the VCAT by one of the objectors, Jill.
Jill, who owns the property next to the proposed townhouse, said her house was only several steps away from the future development, which meant she would completely lose sunlight in her living area, bathroom, and outdoor garden.
She commissioned an appraisal report and property value assessment, which highlighted that the construction was expected to obstruct the flow of natural light to her property.
“Reduced natural light can negatively impact the appeal and livability of the interior spaces,” the report wrote.
It also pointed out privacy concerns on the grounds that the close proximity of the townhouses would lead her to potentially experience an increased level of visibility and noise from their neighbours.
Jill also argued that the whole side of the street was one storey and the new development would be out of character.
“When I moved in here, there was nothing here. I’ve done all the garden and everything myself, and I worked really hard. I don’t want someone to come along and just take all that away,” she said.
“I have no objection to the dwellings being single-storey, but would do everything within my power to stop the two-storey houses being built.”
Casey Council approved the planning permit, stating the proposal complied with the Casey Planning Scheme by letting adequate daylight into existing habitable room windows.
It found there would be also adequate solar access to existing north-facing habitable room windows, ensuring buildings do not significantly overshadow existing secluded private open space, and limiting views into existing secluded private open space and habitable room windows.
Jill believed none of the above standards would be achieved.
She said what got her really angry was the council’s attitude.
Jill said she called the statutory planner who was handling the application on many different occasions between May and September but said her calls were not returned.
Jill recalled one time when she called the council.
“I said to her I’m going to lose a lot of money and sunlight because of this development, and she just said we don’t care,” she said.
“I was stunned. I just didn’t speak. And I went what? And I just hung up.
“I hate being one of these neighbours that whinges and moans to the council, but I think I’ve just been disregarded.”
Casey Council refused to give any specific comment on the application as it is going to VCAT.
Casey planning and building manager Tania Asper said there were multiple areas of assessment for any application.
“Overshadowing is one of the considerations during the decision-making process, along with many other requirements,” she said.
“Casey strives to deliver a service across all areas that meets our community’s needs and expectations.
“As we grow, we are looking at ways to review our planning services with a focus on continuous improvement and increase our effectiveness and responsiveness to customers while keeping in line with statutory requirements set by the State Government.”

















