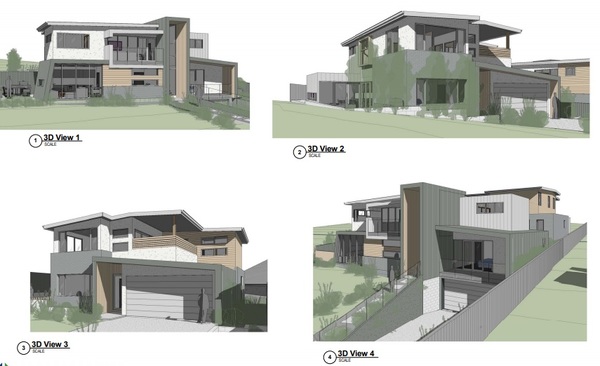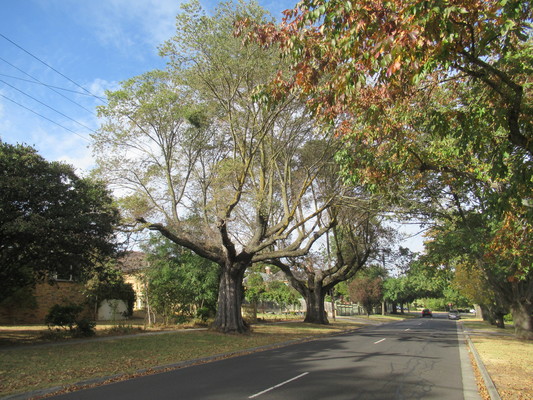
By Cam Lucadou-Wells
Residents and Casey Council are poised to fight against a proposed pair of two-storey townhouses within Berwick’s ‘Hoddle Grid’ district.
The developer at 36 Wilson Street and their opponents are set to face off at a hearing at the Victorian Civil and Administrative Tribunal on 28 June.
Currently, there’s a single-storey brick house on the expansive 890-square-metre lot, next to protected 100-year-old oak trees.
The council’s Heritage Walk passes the site, as well as the 35 trees planted in 1918 as part of an Avenue of Honour.
To neighbours, the proposed 7-metre units with a basement garage are out of character with “old Berwick”.
“It is off the Richter Scale,” says one of the 13 objectors, Paul Bynion.
“This style does not respect the area.”
The few nearby homes that use metal cladding use it sparingly – unlike the proposed design, Mr Byrion said.
“This is Old Berwick – it’s distinctly heritage with some really traditional brick and weatherboard homes.
“Even the new houses have made a real effort to blend in with the heritage character.”
Mr Byrion worries that two old trees on Rutland Road by a proposed new driveway into the site.
“It staggers me when people move in here because they love the trees and the first thing they do is put them in danger.”
According to the developer’s arborist report, the trees will be able to tolerate the 12 per cent encroachment onto their root system.
The developer described the proposal as a “high quality development with a modern contemporary style that is seen within Berwick” during its submission to Casey last year.
Casey Council refused the proposal in November due to neighbourhood character, density, site coverage, building setbacks, and a lack of separation, landscaping and private open space.
The developer has appealed to VCAT.
Casey has introduced extra protection for the Hoddle Grid precinct in its proposed Planning Amendment C198.
It would set minimum 600-square-metre lots, increased garden areas and maximum nine-metre, two-storey height limits.
A recent council report stated the area’s character had been “eroded” by new developments.
Public feedback had been “very positive” to the protective re-zoning, the report stated.
“Residents enjoy the existing wide streetscape and large private open spaces.”
It noted that a few submitters argued for medium-density development, given that the neighbourhood character had already “changed”.







